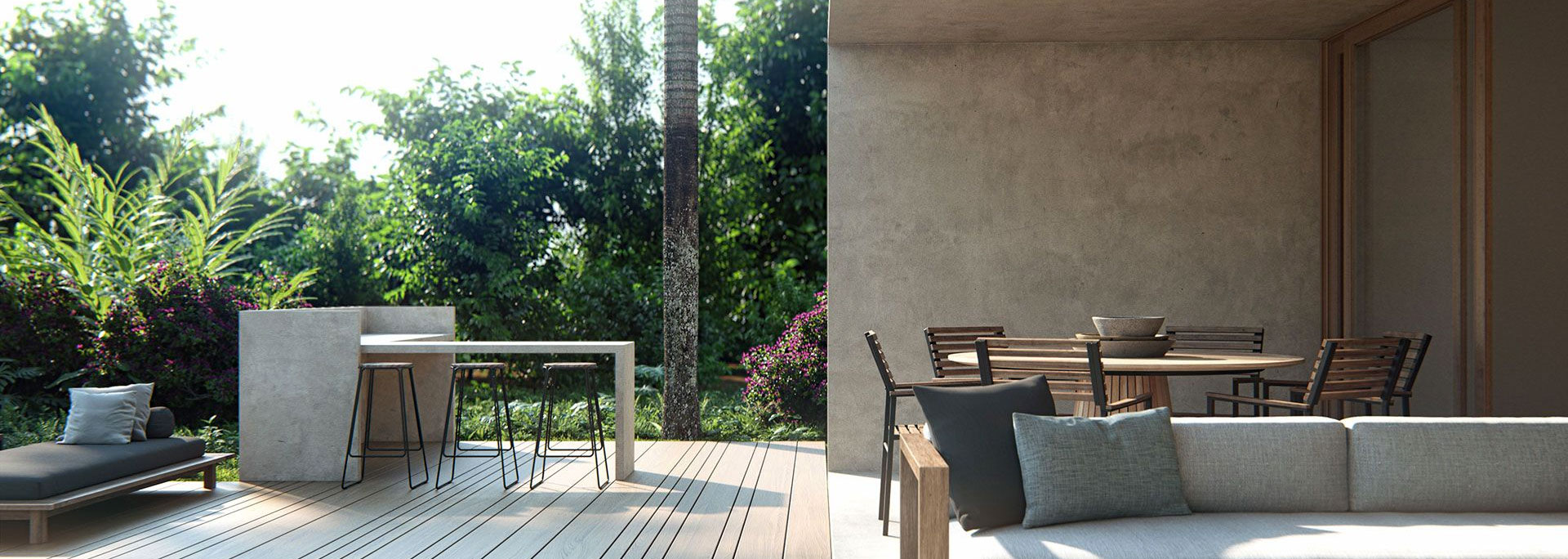

Your client should not have to imagine the concept. This is where high-end 3D photorealistic architectural visualization comes in. By showing your clients the materials, layout, and natural light of your project, the sales process becomes much easier.
Architectural visualization, better known in the industry as ArchViz, is more than just images. We create photorealistic ready-to-use solutions for your marketing and project presentations, showing how the interior and exterior of the structure interacts with the social and architectural ecosystem of its surroundings.
Your client should not have to imagine the concept. This is where high-end 3D photorealistic architectural visualization comes in. By showing your clients the materials, layout, and natural light of your project, the sales process becomes much easier.
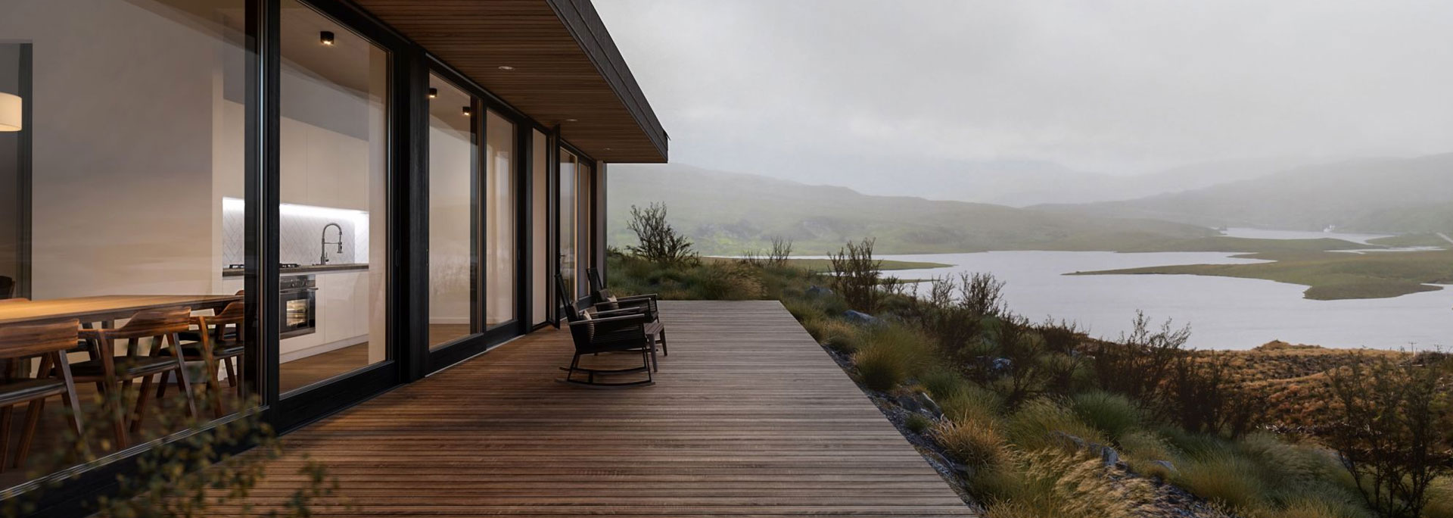
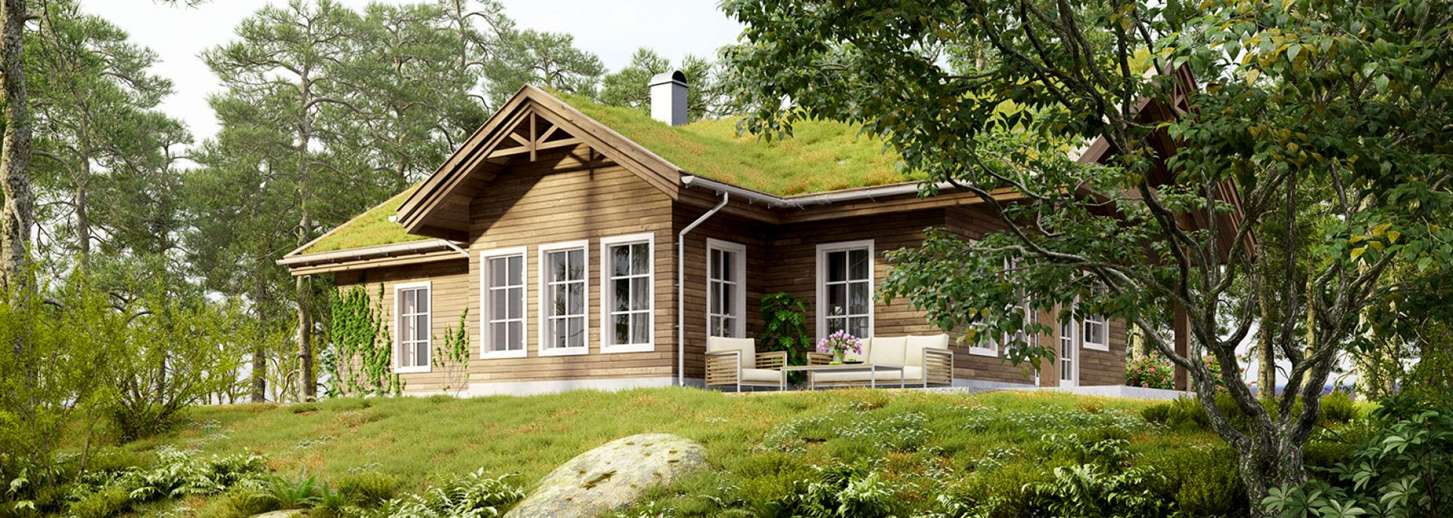
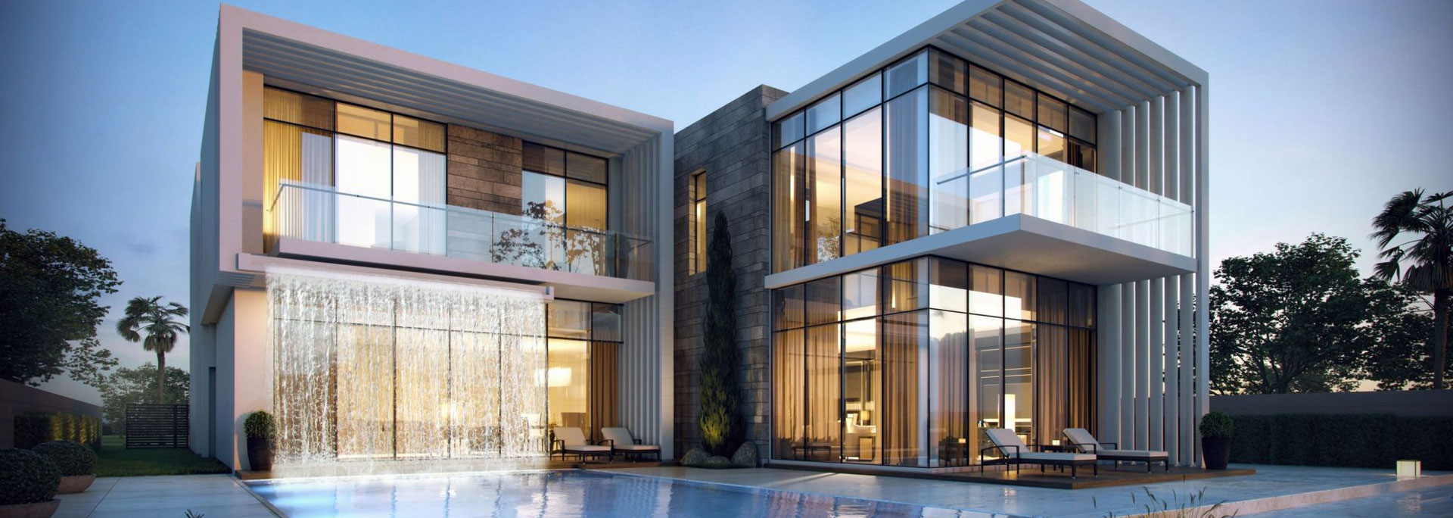
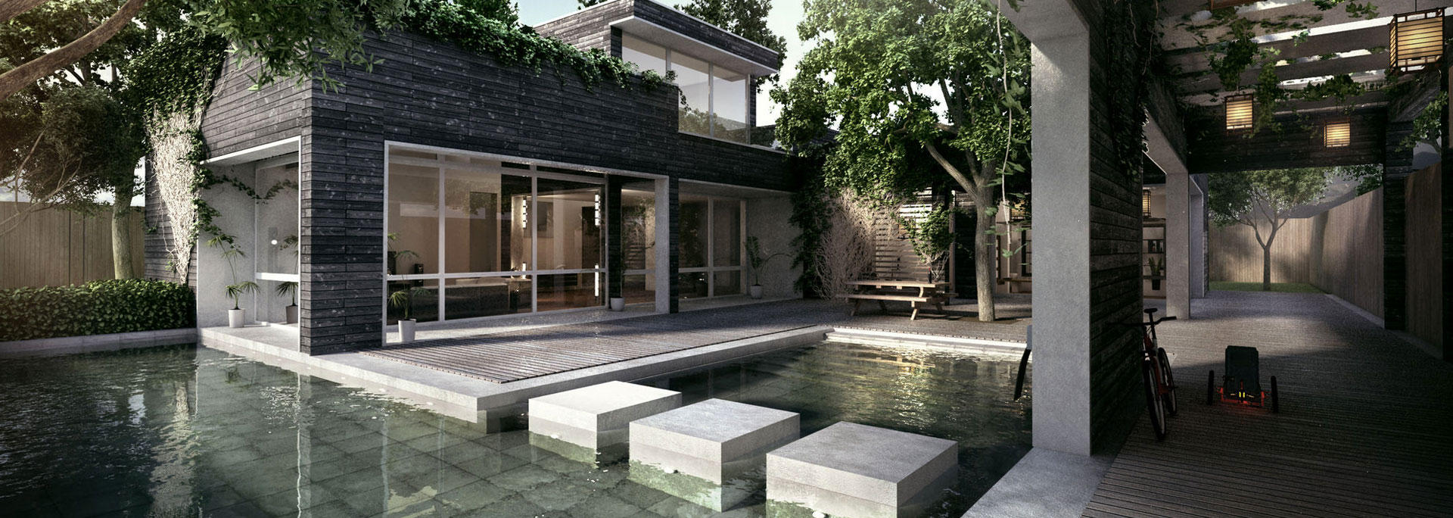
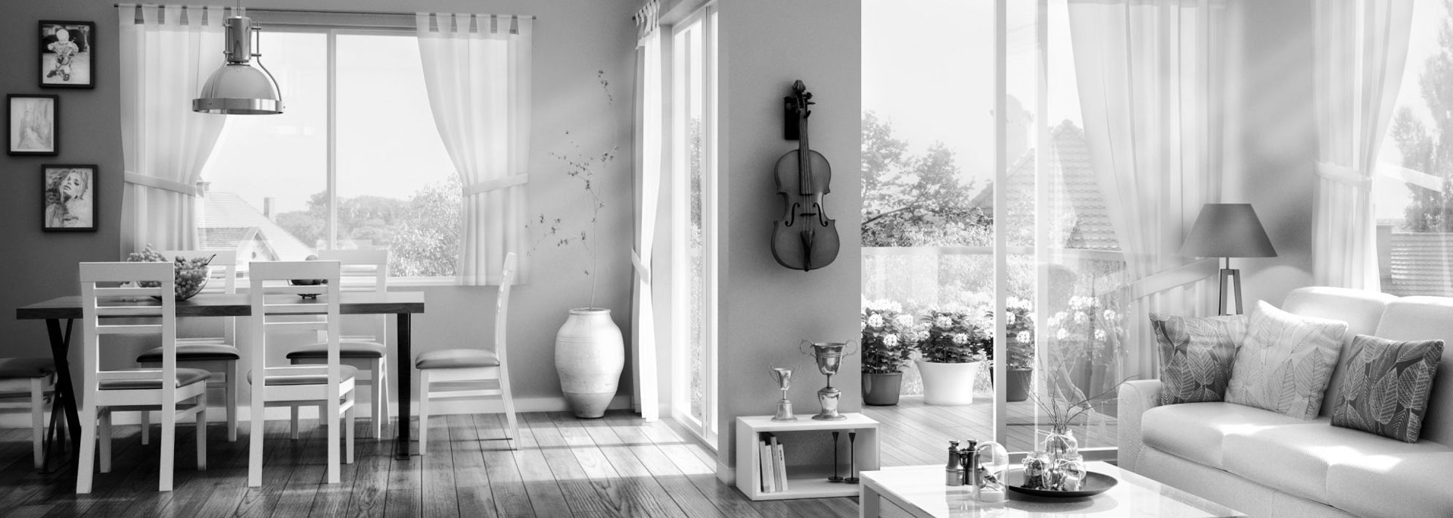







PHOTOREALISTIC ARCHVIZ
PHOTOREALISTIC ARCHVIZ
Using the latest in 3D rendering technology, we create stunningly photorealistic images of concepts, buildings, or interiors, that cannot be photographed or have yet to be built.
For the most accurate image, we methodically go through the following steps.
- Digitally create the structure, using real-world dimensions, in the latest CAD/BIM software
- Import the resulting BIM model into our 3D software
- Using the BIM model as a guide, we hand model each element true to form
- Textures are built and applied to each element
- Lighting studies commence to assess natural vs artificial digital lighting
- Final image is rendered and post-production completed as necessary
As the process unfolds, your plans and schematics become something visually captivating. JCA Design Group brings homes, offices, businesses, public works projects, renovations, and much more, to life with amazing clarity, color, and detail. Urban planners can see buildings and streets redesigned, business owners can see the new face of their company, and future homeowners can take a look inside their soon-to-be dream homes.
Give us a call to discuss how JCA Design Group can take your ideas and make them come alive, showing you, your team, your clients and the community your vision.
